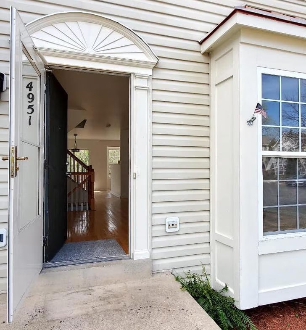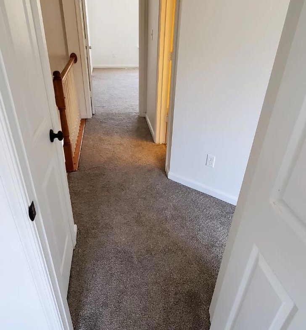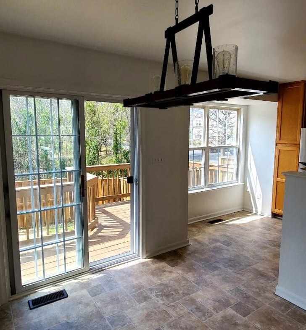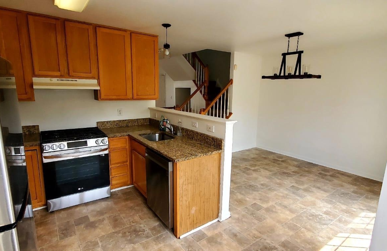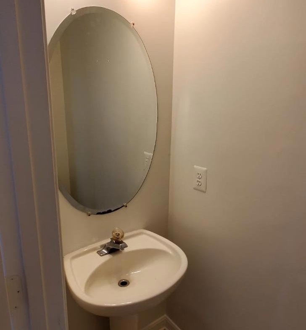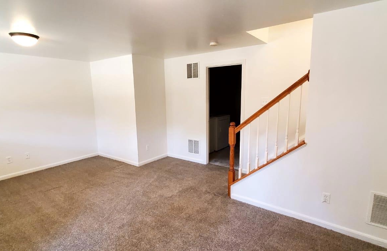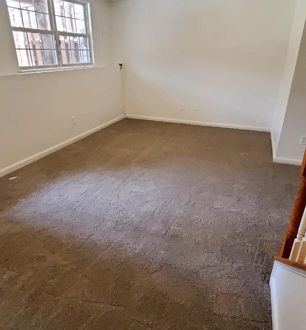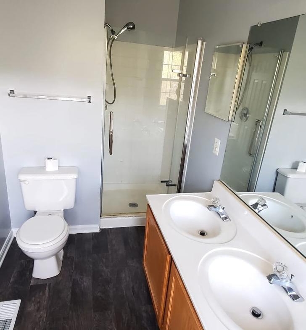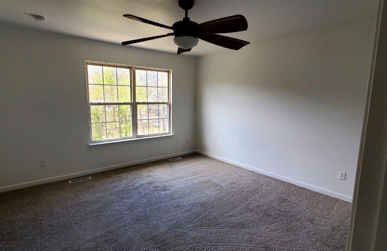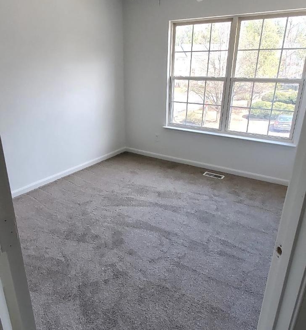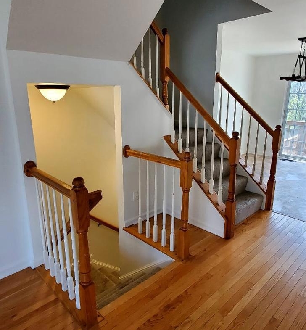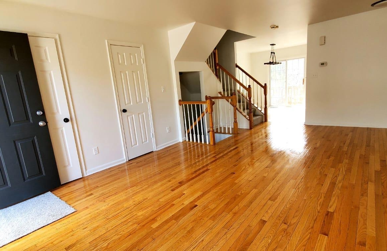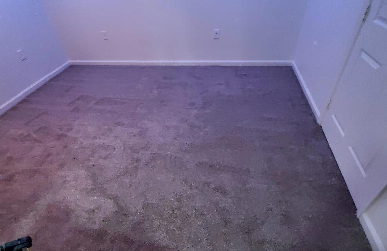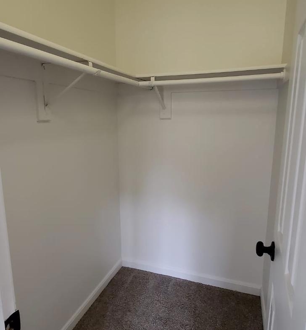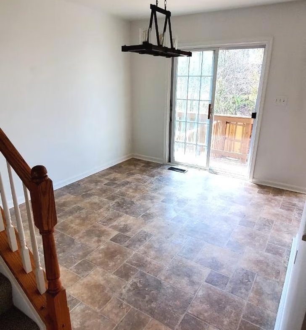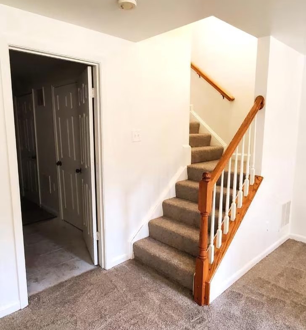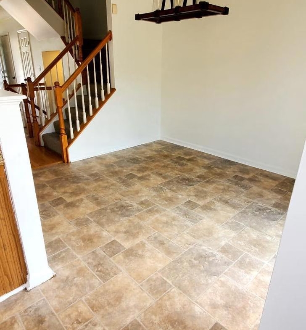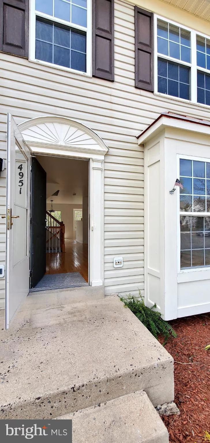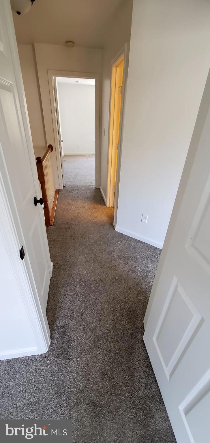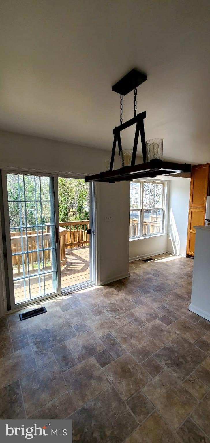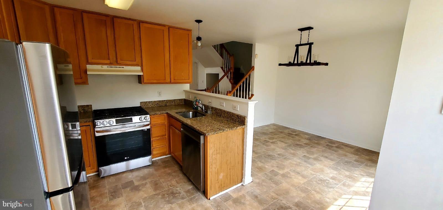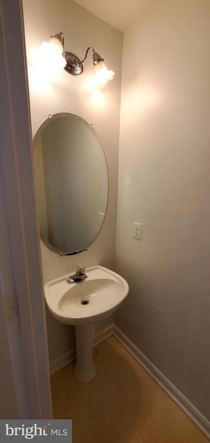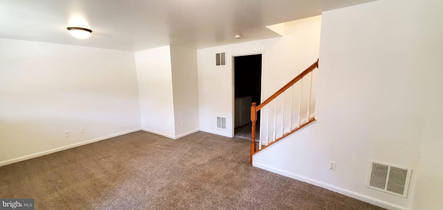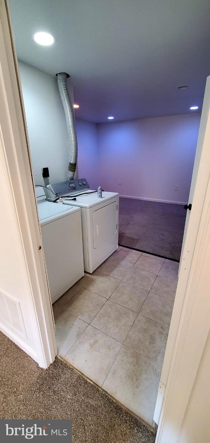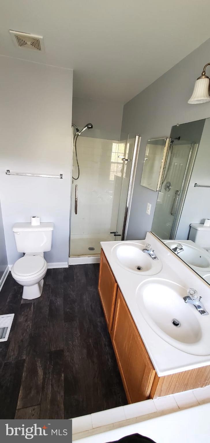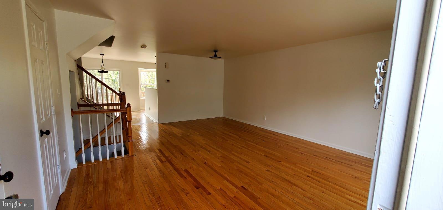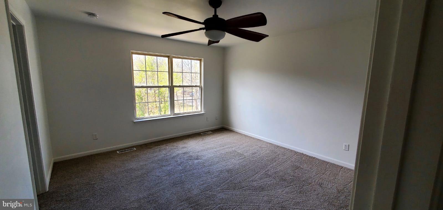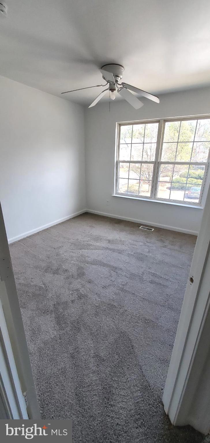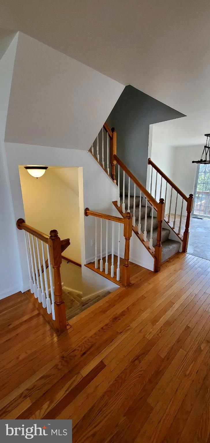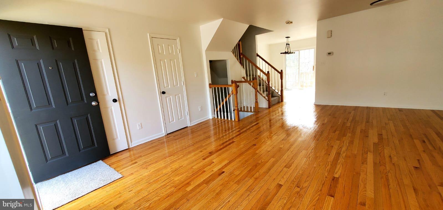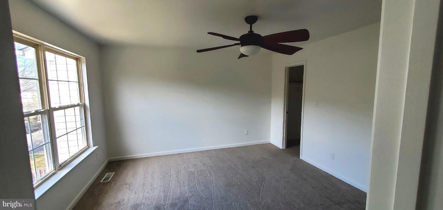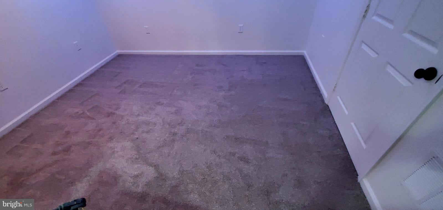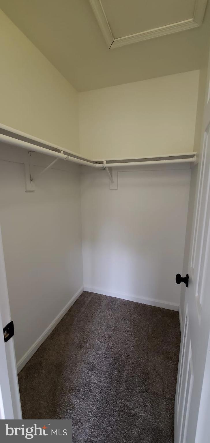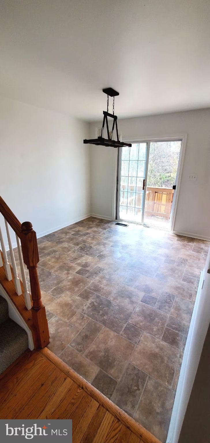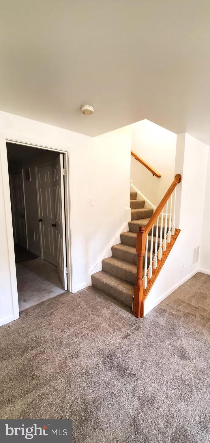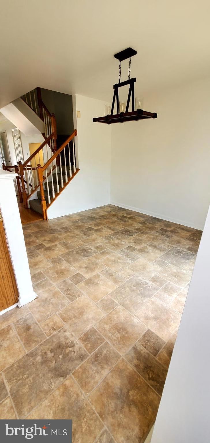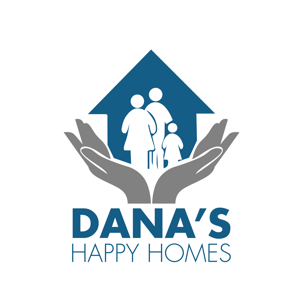4951 Benecia Ln
Description
NEW, NEW, NEW! 3 levels, 3 bedroom, 2.5 bathroom home. Large, bright kitchen with granite counter tops, NEW stainless steel appliances, gas cooking and breakfast room. Room off kitchen walks out to deck and backs to common area for privacy. Hardwood flooring -living and dining rooms and Brand NEW plush carpeting in bedrooms and recreation room and den area. Recessed lights, NEW, neutral paint from top to bottom. Walk in closets and storage. Ceiling fans in all bedrooms. Lower level with recreation room, laundry room. Walk out and up basement. Desired Montclair community, schools. Close to Quantico, Prince William Forest Park, I-95, dining and shopping. Quick route to VRE. Move in ready.
The secret’s out about Montclair. Thanks to its location within a 30-minute drive of Marine Corps Base Quantico, “Montclair is military mecca. Anyone who’s in the military knows about Montclair,” says Susie Branco Zinn, Associate Broker and Realtor with RE/MAX Gateway. While it’s hardly the only neighborhood within commuting distance to the base, it has at least one unique feature that both members of the military and civilians alike flock to the area for. “They have their own private lake, Lake Montclair, so anyone who lives in Montclair has full access to it,” Branco Zinn says. A bevy of other amenities within walking distance makes Montclair one of the area’s most attractive communities. Waterway Drive is the major thoroughfare of the neighborhood, a well-landscaped parkway that loosely winds around the curves of the lake, from which more sprawling residential streets branch off. Town houses and single-family homes, mostly in the colonial style on large lots, are the most typical housing types in Montclair, but you’ll see a few duplexes throughout.
Address
- Address 4951 Benecia Ln
- City Dumfries
- State/county Virginia
- Zip/Postal Code 22025
- Area Montclair Neighborhood
Details
Updated on January 8, 2024 at 10:51 am- Price: $425,000
- Property Size: 2,140 Sq Ft
- Land Area: 1,307 Sq Ft Lot
- Bedrooms: 3
- Bathrooms: 2.5
- Property Type: Townhouse
- Property Status: Sold
- Home Design: Built in 1998 Interior Unit Townhome Colonial Architecture Vinyl Siding
- Interior Spaces: 2,140 Sq Ft Home Property has 3 Levels Ceiling Fan Recessed Lighting Family Room Off Kitchen Living Room Dining Room Game Room Storage Room Carpet
- Kitchen: Eat-In Kitchen Stove Dishwasher Kitchen Island Upgraded Countertops Disposal
- Bedrooms and Bathrooms: 3 Bedrooms Walk-In Closet 2.5 Bathrooms Soaking Tub Walk-in Shower
- Laundry: Laundry Room Laundry on lower level Dryer Washer
- Parking: 2 Open Parking Spaces Assigned parking located at #4951 Parking Lot 2 Assigned Parking Spaces
- Lot Details: 1,307 Sq Ft Lot Property is in excellent condition
- Schools: Pattie Elementary School Graham Park Middle School Forest Park High School
- Utilities: Forced Air Heating and Cooling System Natural Gas Water Heater
- Community Details: $94 Monthly Fees Association fees include trash, snow removal, common area maintenance Lake Crest HOA, Phone Number (703) 360-0904 Lakecrest Subdivision Property Manager
- Listing and Financial Details: Tax Lot 101 Assessor Parcel Number 8190-06-0289 $3,886 Total Annual Tax in 2022

