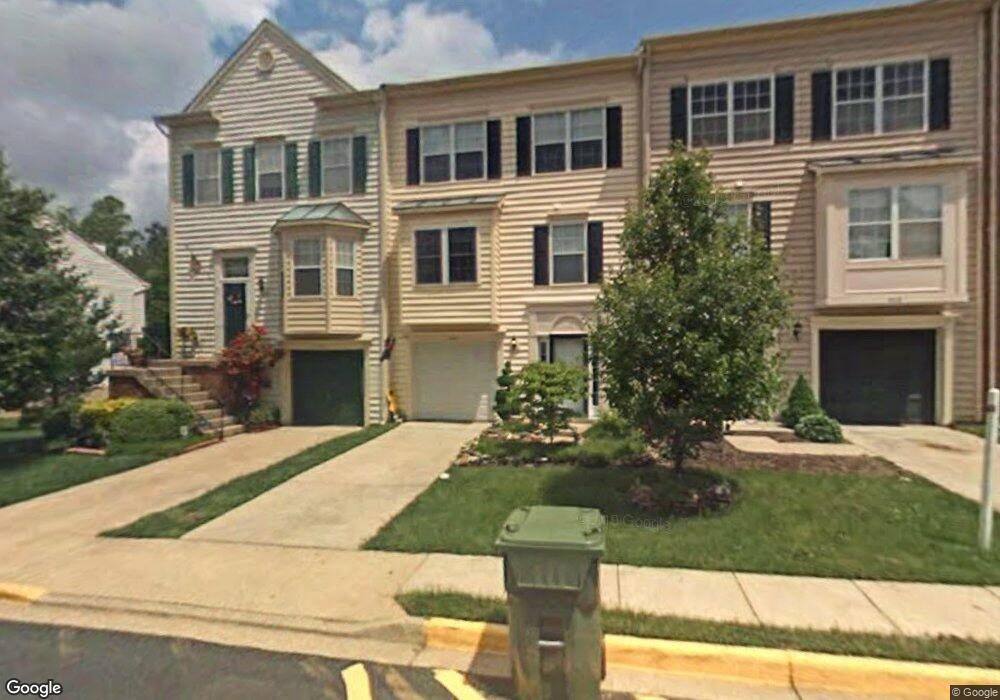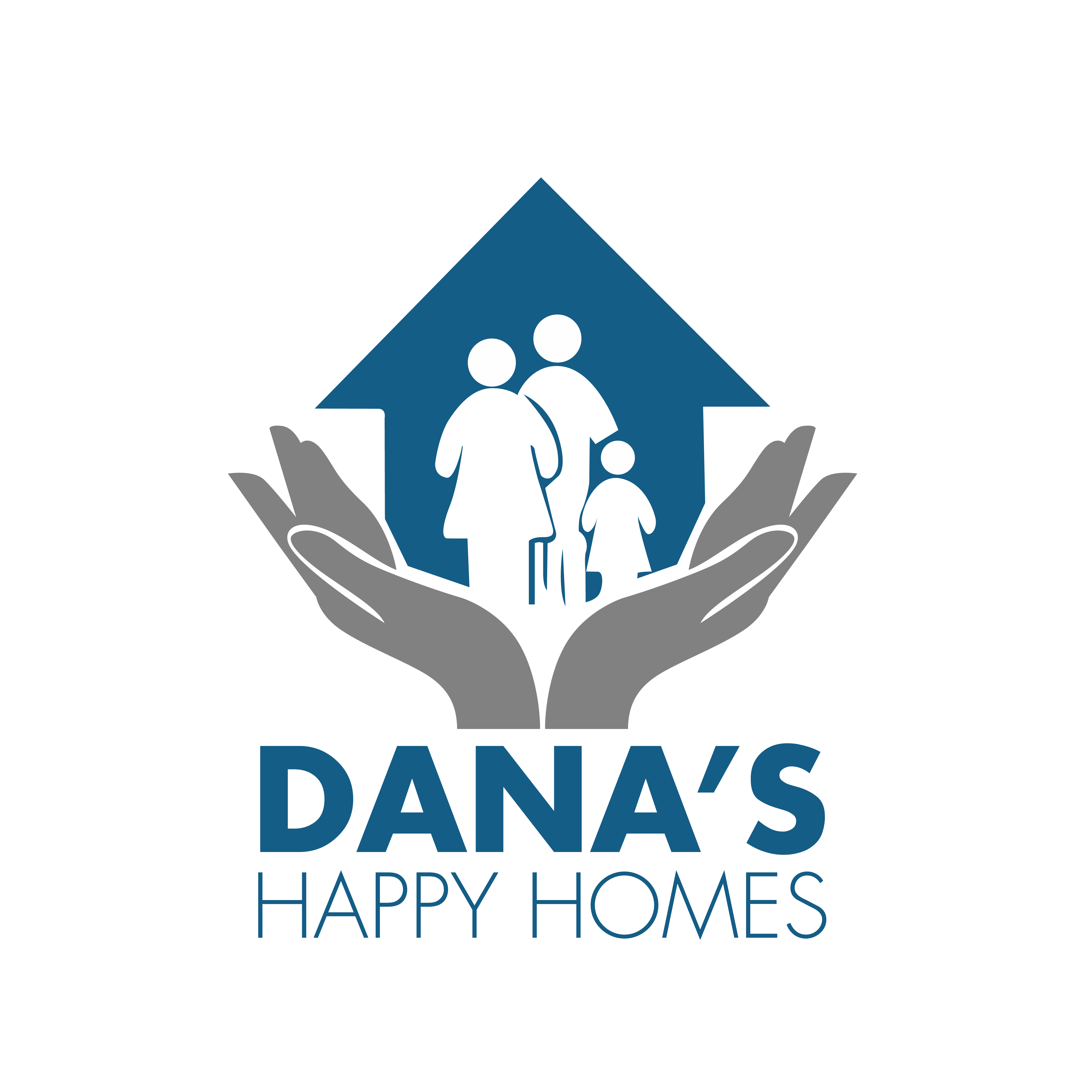403 W Park Dr
Description
Sold before published, entered for comp purposes. Very nice 3 level townhome with loft. In need of some kitchen and bath updates but very solid home with replacement roof, HVAC, and all plumbing. Nice sturdy deck with steps to fenced back yard. Solid surface flooring; some hardwoods and the rest engineered hardwoods, everywhere except the stairs.
Embrey Mill is a masterclass in master planning. Though this area was once a sprawling forest of maples and pines interspersed with sporadic enclaves of small mid-century homes, today it is very different. Nowadays, the forest only exists in a few remaining patches that sit between splashes of modernity, which take the form of new town house complexes and subdevelopments packed with substantially sized colonial revivals built upon small lots. “The idea is that when people come home, they don’t necessarily want to be working on a huge yard,” says Realtor Michael Gillies of EXP Realty, whose team has sold over 450 homes in the area over the past two years. “Residents want to be able to come right off of the highway and be at their home, and then use the amenities in that development, such as multiple pools and parks and fields.” Subdivisions in Embrey Mill that have exploded in popularity are what sell most often and drive the area’s market conditions. Though many of these are exclusively putting up colonial revivals, “You’ve got a huge mix of home sizes,”
Address
- Address 403 W Park Dr
- City Stafford
- State/county Virginia
- Zip/Postal Code 22554
- Area Embrey Mill Neighborhood
Details
Updated on January 8, 2024 at 10:55 am- Price: $390,000
- Property Size: 1,688 Sq Ft
- Land Area: 2,003 Sq Ft Lot
- Bedrooms: 3
- Bathrooms: 4
- Garage: 1
- Property Type: Townhouse
- Property Status: Sold
- Home Design: Built in 1993 Interior Unit Townhome Traditional Architecture Slab Foundation Vinyl Siding
- Interior Spaces: 1,688 Sq Ft Home Property has 3.5 Levels
- Bedrooms and Bathrooms: 3 Bedrooms 4 Bathrooms
- Parking: 1 Car Attached Garage Front Facing Garage Garage Door Opener Driveway
- Utilities: Forced Air Heating and Cooling System Natural Gas Water Heater
- Community Details: $94 Monthly Fees Park Ridge Subdivision
- Listing and Financial Details: Tax Lot 360 Assessor Parcel Number 20S 4 360 $2,154 Total Annual Tax in 2022



